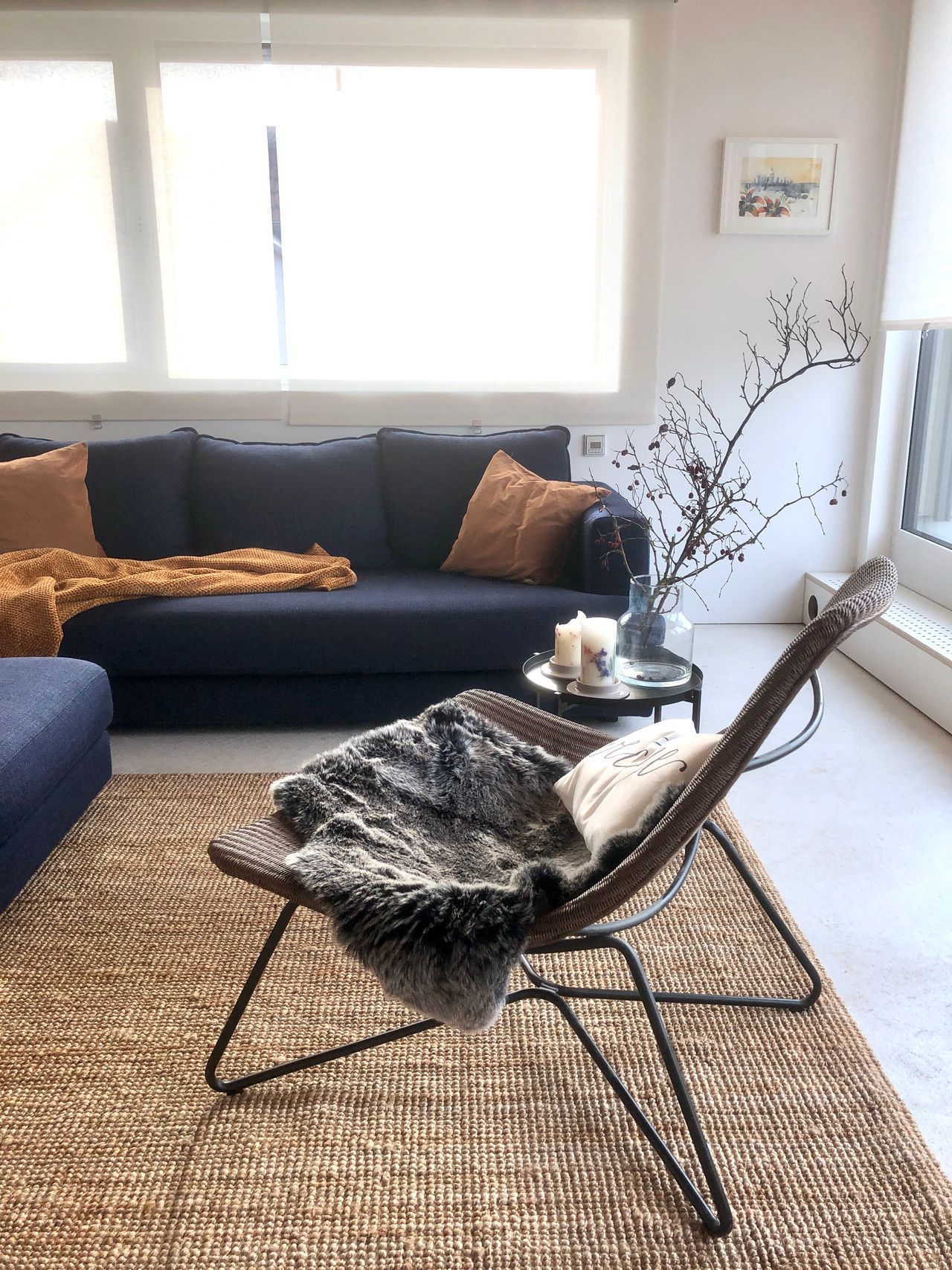Furnished, light-flooded penthouse loft with fitted kitchen and Taunus view in a central location in Bad Vilbel next to Frankfurt
À propos de cette annonce
Appartement entier
Including approx. 5m² south-facing balcony and approx. 34m² roof terrace with Taunus view. This modern and bright penthouse loft with Taunus view is offered furnished. The space is open and divided into spacious living zones. It is located on the staggered floor of a well-maintained two-family house and has a spacious living, bedroom, kitchen and dining area, a modern shower-bathroom and an outside external access. The penthouse is suitable for 1-2 persons. Generous partly floor-to-ceiling wi...
Lire plusInformations supplémentaires
The penthouse is located in the middle of Bad Vilbel's core city but still comparatively quiet and green within walking distance of the Bad Vilbel Süd S-Bahn station. This means that Frankfurt's main train station can be reached quickly and conveniently in about 20 minutes, as can the international airport. The public transport offer is supplemented by numerous bus lines. Accessible via the B3 and the A661, Bad Vilbel has excellent transport connections, which fully emphasize its proximity to Fr...
Lire plusServices
Équipements
Objets de première nécessité
- Lave-lingeDans le bâtiment
- Machine à café
- TV
- Bureau ou espace de travail
- Wi-Fi
- Balcon
- Terrasse
Cuisine
- Bouilloire
- Poêle
- Réfrigérateur
- Grille-pain
- Couverts
Chambre
- Linge de lit
- Oreiller
- Couvertures
- Lampe de chevet
- Placard ou commode
Salle de bain
- Douche
- Sèche-cheveux
- Serviettes
Autre
- Fer à repasser
- Planche à repasser
- Aspirateur
- Balai
- Détecteur de fumée
- Extérieur
Lits
1 lit double
Chambre
1 canapé-lit
Autre
Disponibilité
- déc. 2024
- janv. 2025
- févr. 2025
- mars 2025
- avr. 2025
- mai 2025
- juin 2025
- juil. 2025
- août 2025
- sept. 2025
- oct. 2025
- nov. 2025
Règles du logement
The house rules will be handed over/agreed when the apartment is handed over. Important information regarding the living space and the roof terraces: The actual apartment has approx. 55m² of living space, which is supplemented by a small roof terrace of approx. 10m² and a large roof terrace with Taunus view of approx. 34m². The terraces each add 50% to the living space, resulting in approx. 55m² + approx. 5m² + approx. 17m² = approx. 77m² living space including the two roof terraces.Les animaux de compagnie ne sont pas autorisés
Interdit de fumer
Aperçu des coûts
Loyer mensuel
1 349 €
Dépôt de garantie
2 698 €
Frais de nettoyage final
190 €
299 € TTC
Certifications et réglementations
Certificat énergétique
- Classe d'efficacité énergétique: A
- Type de certificat énergétique: Évalué par un ingénieur (Bedarfsausweis)
- Date d'émission: Après le mois d'avril 2014 (EnEV 2014)
- Principale source d'énergie: Chauffage aux pellets
- Type de chauffage: Chauffage aux granulés de bois
- Année de construction: 2011
- Paramètre de la consommation d'énergie: 33.6 kWh/(m²*a)


